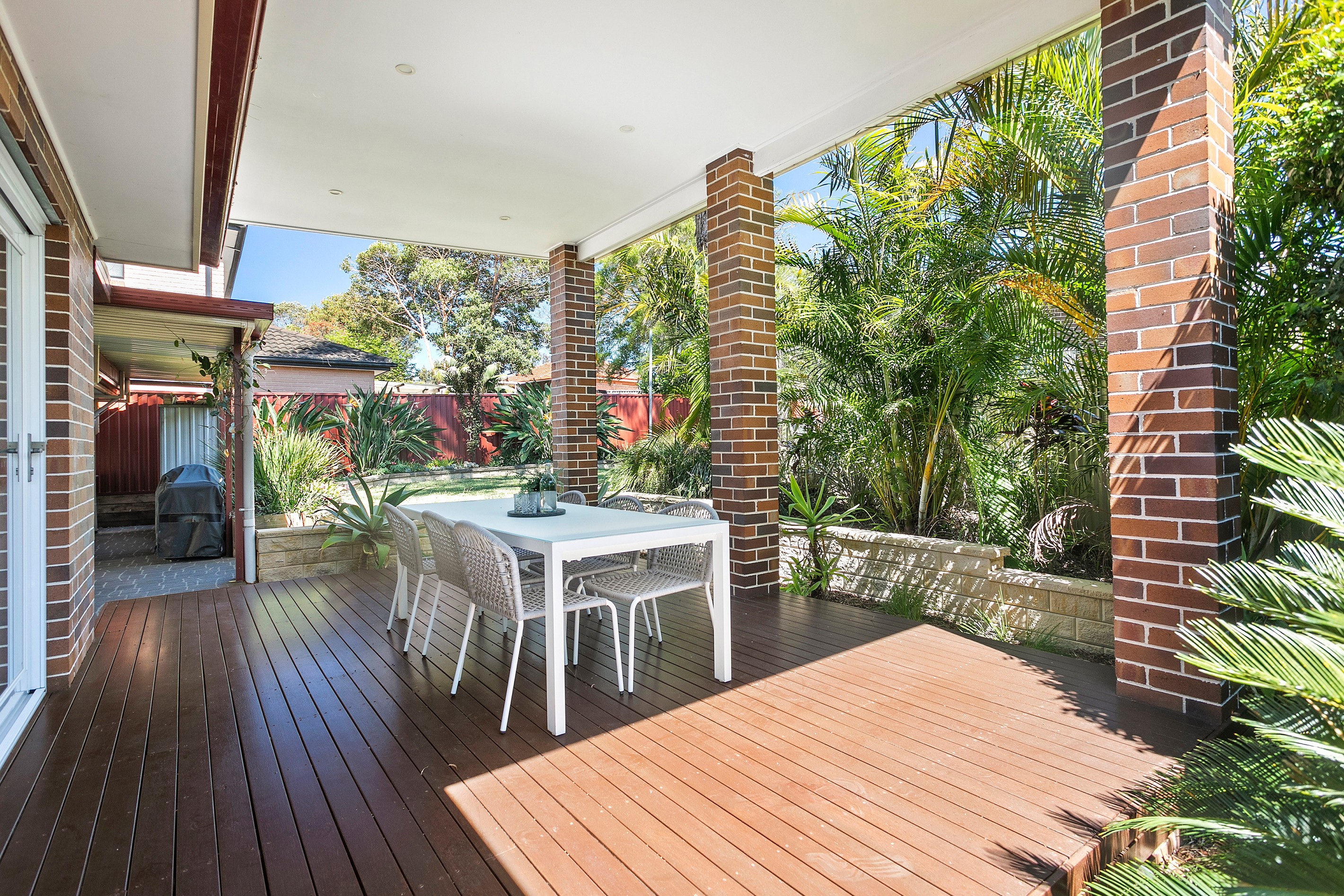Sold By
- Loading...
- Loading...
- Photos
- Floorplan
- Description
House in Peakhurst
Renovated Family Home with Endless Potential
- 3 Beds
- 2 Baths
- 3 Cars
Boasting renovated interiors and a functional layout, this home presents a rare and exciting opportunity to enjoy a low maintenance lifestyle without compromise. Sprawling across a single level, the open plan layout and immaculate interiors are sure to impress.
Positioned on the high side of the street with a 21.3 metre frontage, this renovated family home occupies an impressive 689 sqm parcel of land and provides endless opportunities to move straight in or take advantage of the development potential (STCA).
Features include:
- Positioned on a 689sqm block with a 21.3m frontage (approx.)
- Three light-filled bedrooms, all with built in wardrobes and plantation shutters. Main bedroom complete with walk through wardrobe and oversized ensuite.
- Open plan living, kitchen & dining area combine to create the heart of the home.
- Modern kitchen with induction cooktop, S/Steel appliances and Island benchtop with built-in breakfast bar.
- Covered alfresco dining area surrounded by manicured gardens, leading out to the level grassed yard.
- Additional rumpus room caters to the growing family & provides a versatile floorplan.
- Modern bathroom with floor to ceiling tiles, wall hung vanity and frameless shower screen.
- Secure, off-street parking for two cars.
- Hardwood timber floors, ducted AC, Internal laundry, alarm system.
Centrally located, this cherished family home is conveniently located just moments from Peakhurst Park, Riverwood Plaza, shops & train station, creating a rare and exciting opportunity to secure your future in a popular marketplace.
3 garage spaces
3
2
